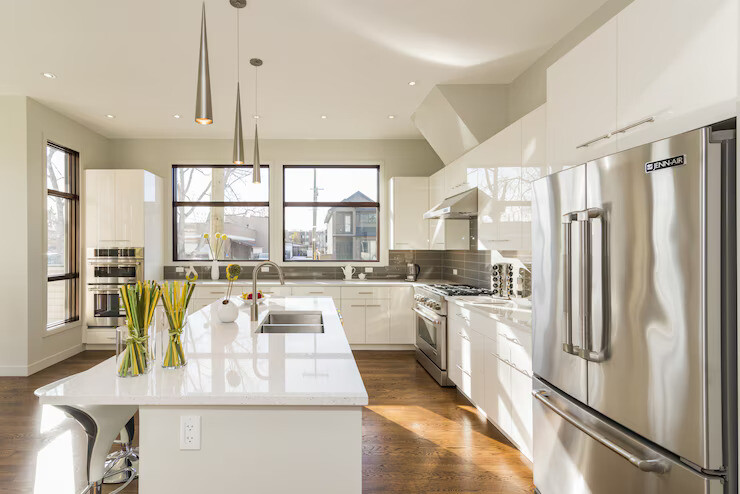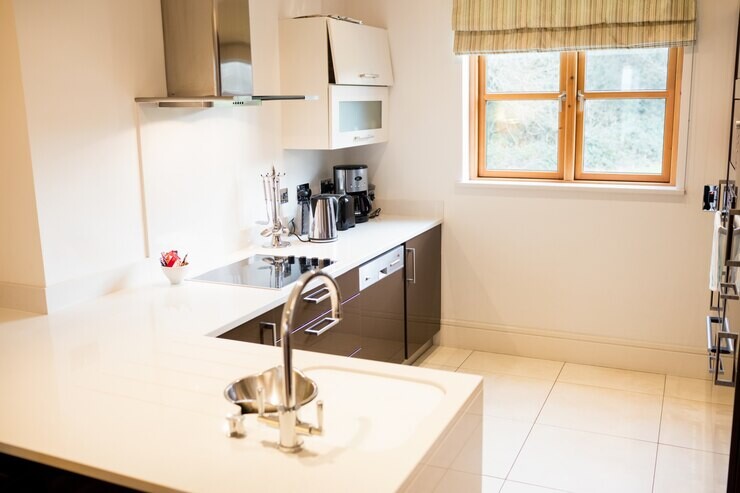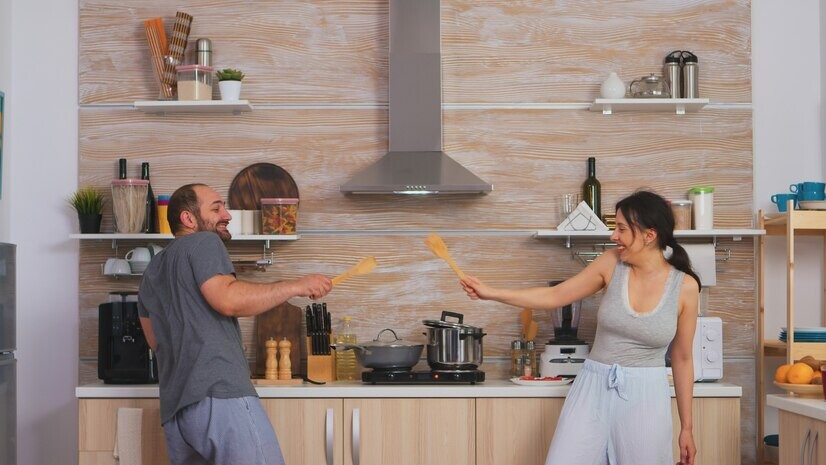The decision on the right kitchen design affects a home’s general performance, beauty, and convenience. Some of the significant differences between open and closed kitchen designs result from their benefits, and the best kitchen type represents different characteristics in the tenant’s daily life. The exposed kitchen makes the entire interior more friendly and combined, and the closed – is more private and ‘neat.’ The choice between the two will depend on your choice, daily activities, and the house’s layout.
Understanding Open and Closed Kitchens
Open Kitchens
An open kitchen does not share a barrier with other areas in a house, such as the dining area or the family room, though it can be in the same location. This style brings a more free, liberal appearance and has proved to be very effective; this style is prevalent in ones, twos, and kitchens as they have limited space. In an open kitchen concept, the movement is free, and you can interact with all other family members; at the same time, the idea is visually connected.
Closed Kitchens
A closed kitchen is walled off from other house parts through walls or divisions. Another apparent benefit of the traditional cooking-storing-refrigerating layout is that cooking smells and noise are isolated from the different parts of the house. Though it seems more cloistered, many homeowners appreciate the snug, traditional style and improved order that come with closed kitchens.

Pros of an Open Kitchen Layout
This type of design is suitable for people who want their home to be more social and integrated since the kitchen will be opened. Here are the main benefits of this layout:
- Enhanced Social Interaction: If you like being a part of the party and being in the midst of things even while preparing your meal, then an open kitchen is best for you. Due to an open design scheme, it is convenient to chat with the guests or other family members in the adjacent dining area while cooking, which enhances the possibility of completing social events.
- Improved Space Flow: Open kitchens perceive more significant room size since individual wall structures enclose that area. It established a flow of space that eliminates narrow feelings that would make movements difficult and makes excellent utilization of space, particularly in limited spaces such as small houses.
- Increased Natural Light: Since there is a breakdown of barriers, light from neighboring rooms illuminates the kitchen, making the place more radiant. This feature is particularly useful for households whose kitchens do not have windows.
- Modern Aesthetic Appeal: Almost every house built in the current generation has an open concept because of its simple appearance. An open kitchen gives a contemporary and chic outlook to the home. It is necessary for those who want a sleek and modern look.
Cons of an Open Kitchen Layout
While open kitchens have their advantages, they aren’t without drawbacks:
- Noise and Smell: Cooking creates a lot of noise and leaves behind odors that can easily spread throughout your home. Otherwise, these interferences can extend to others which is inconvenient for those who want to have a quiet time without a bad smell.
- Smells of Privacy: All the work in the kitchen is done in full view of everyone; hence, as much as it may be despised, the kitchen has to look neat all the time, and any mess is conspicuous.
- Limited Storage and Wall Space: Open kitchens have fewer walls, which causes restrictions in the placement of cabinets and appliances. This is a drawback for interior space lovers who need much storage space or desire more space for hospitable kitchenware.

Pros of a Closed Kitchen Layout
A closed kitchen layout makes the most sense from their perspective as they secure the attachment of having a separate, independent place for cooking. Here are some of its primary advantages:
- Privacy and Separation: A closed kitchen is appropriate where people like to cook alone or do not want the guests to watch the preparation process. It helps avoid disorganization and maintain a clean working space that will not be an eyesore.
- Improved Organization: Extra walls in a closed-off cooking space means more cabinet space and shelving units, allowing for better arrangement and storage capabilities. This feature comes in handy, especially for individuals with lots of kitchen cutlery and utensils.
- Management of Noise and Smells: Sound, smell, and vapor in closed kitchens are trapped within the cooking zone, ensuring that other areas of the house are quiet and free of disturbances associated with cooking activities.
Cons of a Closed Kitchen Layout
Even though closed kitchens have their attractive features, they also have some drawbacks that some homeowners builders would consider:
- Lack of Connection to Other Areas: If you are a person who enjoys cooking in a closed kitchen, there is a certain risk of missing out on going on with any proceedings taking place elsewhere in the house, which could be unfavorable if you are a talkative person.
- Limited Access to Sunlight: In certain homes, a closed-off kitchen may have comparatively fewer windows and lower chances of receiving any sunlight, as opposed to an open one, which can cause the area to be duller and stuffier.
Less Versatile Use of - Space: Most of the time, closed kitchens are designed only for one function, that is to say, cooking and food preparation, and this can be frustrating for someone who wants to utilize the space for more than one activity.
How to Decide: Factors to Consider
Here are some aspects to remember when deciding whether to have an open or closed kitchen design.
- Lifestyle: Do you love throwing big parties, or would you rather have a more intimate and welcoming space? Open kitchens are perfect for families who love being sociable. However, closed kitchens are ideal for those who are more inclined toward privacy.
- Space and Layout: If you live in a small, confined area, an open design will give the impression of a more spacious area. In the case of bigger houses, the closed kitchen designs tend to be more symmetrical and proportionate.
- Budget: Incorporating structural modifications to create an open layout is expensive, particularly when the costs involve wall structures. For some remodeling projects, closed kitchens can be less costly.
- Aesthetic Preference: Think about your visual tastes and leanings. While open kitchens provide cleanliness and modernity, closed kitchens lend an age-old aspect.
- Potential Resale Value In The Future: There are evolutionary changes in how houses are designed. Hence, it is important to consider the estimation of the resale value. Although current trends have favored open kitchens, some buyers may still find value in the closed kitchen model.
Quality Construction, Lasting Results
Choose Masterful Construction Inc. the general contractor for your upcoming construction project, and you will witness the true meaning of craftsmanship and devotion to work. Our professional crew pays attention to every nook and cranny, from refurbishment and remodeling to building from scratch. Masterful Construction Inc. is recognized for quality construction and customer service excellence and manages to finish the work as promised and within the budget. Focus on redecorating your house and workplace with us because we deliver.

