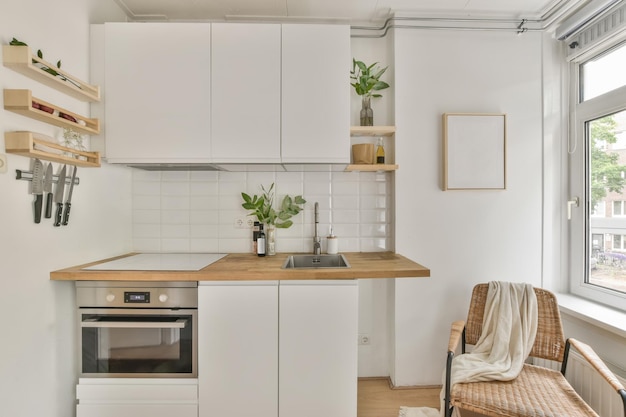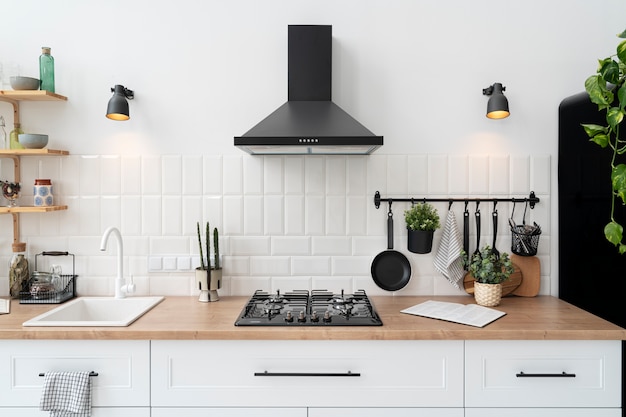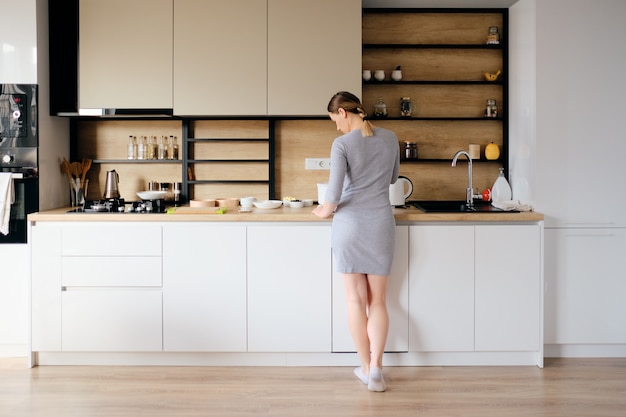A small kitchen can be a challenge when it comes to redesigning and updating its look. However, with clever planning and a few design tricks, you can create a functional and stylish space that meets all your culinary needs. In this article, we’ll share five essential tips for redesigning a small kitchen, making the most of every square inch.
Prioritize Functionality and Efficiency
When redesigning a small kitchen, it’s crucial to focus on functionality and efficiency. This means taking a close look at your daily routines and considering what’s essential in your kitchen. Begin by evaluating your cooking habits, storage needs, and appliance usage. Once you have a clear understanding of these aspects, you can better plan your space to accommodate them effectively. Here are some ideas to enhance your kitchen’s functionality:
- Install a wall-mounted magnetic knife rack or a hanging pot rack to free up valuable counter space.
- Opt for a slimline dishwasher or a combination microwave oven to save space.
- Consider a mobile kitchen island that can be tucked away when not in use.
- Use pull-out shelves and organizers to make the most of your cabinet space.

Opt for Light Colors and Reflective Surfaces
Light colors and reflective surfaces can make a small kitchen feel larger and brighter. They help bounce light around the room, creating an illusion of spaciousness. Here are some ways to incorporate these elements into your design:
- Choose light-colored cabinets, countertops, and wall paint to create a cohesive and open look.
- Install a glossy backsplash made of glass or reflective tiles to reflect light and add visual depth.
- Opt for shiny stainless steel appliances and fixtures to complement the bright design.
- Consider adding a mirror or mirrored surfaces to further enhance the feeling of space.
Maximize Storage Space
In a small kitchen, every inch of storage space counts. Look for creative ways to utilize every nook and cranny to avoid clutter and maintain a sleek, organized appearance. Here are some ideas to maximize storage:
- Install floor-to-ceiling cabinets to make the most of vertical space.
- Use the space above your refrigerator or under your sink for additional storage.
- Add shelves or hooks on the insides of cabinet doors for extra storage options.
- Opt for multi-functional furniture, such as a table with built-in storage or a seating area with concealed compartments.

Choose Compact and Multi-Functional Appliances
Appliances can take up a significant portion of your small kitchen’s limited space. By selecting compact and multi-functional appliances, you can save space without sacrificing functionality. Consider the following options:
- Replace a large oven with a combination microwave oven that can perform multiple tasks.
- Opt for a two-burner cooktop instead of a traditional four-burner model to free up counter space.
- Choose a compact refrigerator or an under-counter fridge to maximize floor space.
- Install a slimline dishwasher or a combination washer-dryer to save space and simplify your chores.
Create Visual Flow with Open Shelving and Clear Lines
A small kitchen can benefit from a sense of visual flow, which can be achieved by using open shelving and clear lines in your design. These elements can help create an open and airy feel, making the space seem larger than it is. Here’s how to incorporate these design features:
- Replace upper cabinets with open shelves to create a sense of openness and display your favorite dishes or glassware.
- Opt for handleless cabinets and drawers to maintain clean lines and minimize visual clutter.
- Choose a minimalist design for your faucet and sink to create a streamlined look.
- Use a simple, uncluttered backsplash to avoid overwhelming the space.


