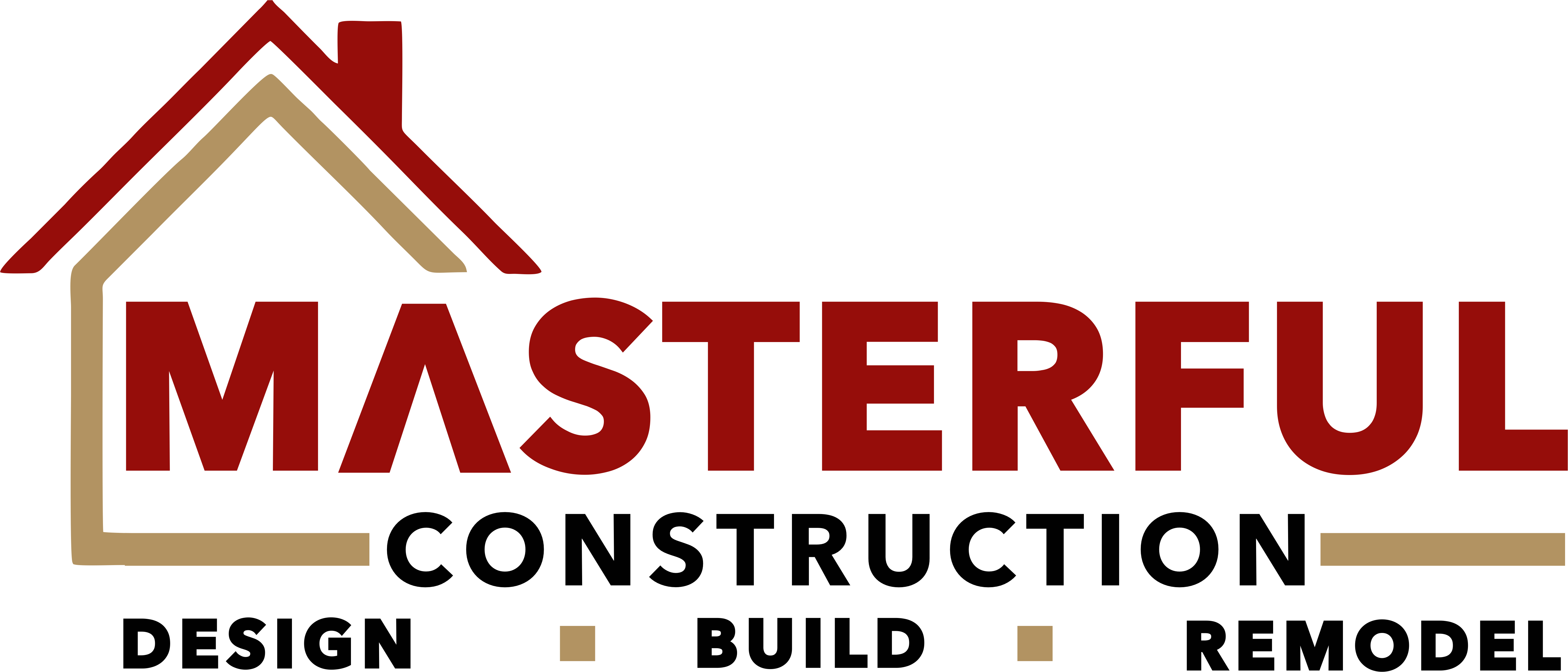In the Bay Area, cutting-edge design among community consciousness, Accessibility is no mere check in the legal book; it is an investment for longevity and inclusivity. When doing your home remodel or working on refurbishing a building for your business, maximum ADA consideration should be kept in the forefront. At Masterful Construction Inc., we can definitely understand the importance of designing spaces accessible to all without any compromises in design and comfort.
What Is ADA Compliance?
When signed into law in 1990, the Americans with Disabilities Act enforced an equal service basis for persons accessing public and commercial spaces. Thus, construction and renovation imply spaces that are accessible, safe, and easy to navigate for persons of any physical ability.
Should your renovation fail with ADA, it means lawsuits, fines, and having to redo it. But beyond that, it’s a lost chance to make your space open to all.
Why ADA Compliance Is Particularly Important in the Bay Area
1. Progressive Community Standards
The Bay Area has a long history of leadership in progressive values and fairness. Accessibility is not merely a compliance question here—it’s a social norm. Homeowners, landlords, and business proprietors are increasingly being called upon to think about mobility needs, particularly with the increasing population of older adults who want to stay in their homes as they age.
2. Legal Requirements and Enforcement
Though ADA is a national law, California has stricter standards under the California Building Code (CBC) and the California Disabled Access Regulations. In cities such as San Francisco, Berkeley, and Oakland, the building inspectors will pay greater attention to accessibility in permit checkoffs and inspections. Master Construction Inc. works hand in hand with local inspectors to ensure that your remodeling complies with all local and state regulations.
3. Value of Property and Saleability
In the long run, these homes and offices with ADA accessibility are more marketable. Selling and renting spaces with future-proof and accessible environments has become the order of the day. Any money spent on ramps, wider doors, and barrier-free bathrooms now will come back to you later.

Renovating the ADA Compliance Checklist
To assist property owners in their renovation designs, here is an effective ADA compliance checklist, thanks to the skilled professionals of Masterful Construction Inc. The below checklist applies to residential and commercial buildings within the Bay Area.
Entrances and Pathways
- Clear Path of Travel: Ensure that there is an unobstructed, minimum 36-inch wide path between the parking area and the entrance.
- Thresholds: Door thresholds cannot exceed ½ inch in height.
- Ramps: Where there are steps, provide a ramp with a slope ratio of 1:12 and side handrails.
- Lighting: Entrances and ramps must be sufficiently lighted for visibility and safety.
Doors and Hallways
- Door Width: Doors must be a minimum of 32 inches wide when opened 90 degrees.
- Handle Height: Door handles should be usable with one hand and not need to be gripped tightly, pinched, or twisted with the wrist.
- Automatic Door Options: In commercial rehabilitations, automatic doors are installed to facilitate access.
Bathrooms
- Turning Space: Provide a clear space of 60 inches in diameter for the turning of a wheelchair.
- Grab Bars: Place horizontal grab bars behind and to the side of the toilet.
- Sink Access: Mount sinks no more than 34 inches above the floor, with a minimum of 27 inches of clearance below for use by wheelchairs.
- Faucets: Lever-operated, push or electronically operated faucets are necessary.
Common Spaces and Living Areas (For Residential Development)
- Open Floor Plans: Avoid walls or partitions blocking free passage.
- Light Switches and Outlets: No light switch shall ever be above 48 inches from the floor. No outlet shall be below 15 inches from the floor.
- Kitchen: Pull-out shelving and counters shall be lowered with side-opening ovens.
Elevators or lifts
- Vertical Accessibility: In multiple-level areas, have elevators or platform lifts where possible.
- Controls: Buttons should be at reach height with braille markers.
Parking and Exterior Features
- Parking: Said to be proportional to the total number of spaces. Van-accessible spaces must be at least 96 inches in width.
- Signage: Put true signage with visibility of the International Symbol of Accessibility.
- Smooth Paths: All sidewalks and paths shall be firm and slip-resistant and have no abrupt level changes.

How Masterful Construction Inc. Keeps You Compliant
Working harmoniously with professionals in Masterful Construction Inc., we aim to create spaces that are safe, beautiful, and ADA-compliant. We think of smart designs that satisfy all regulations yet remain beautiful.
Here is what we do for your ADA-compliant renovation:
- Pre-Renovation Accessibility Assessments
- Design and Material Recommendations
- Coordination with Local Permit Offices
- Expert Installation of Accessibility Features
Post-Renovation Walkthroughs
Our staff stays current on all federal, state, and local accessibility regulations so that you can concentrate on your design, and we’ll take care of the rules.
ADA Renovation Isn’t Just for Businesses
Homeowners mistakenly believe ADA regulations only pertain to public or commercial facilities. Even more crucial is the design of accessible homes in an era where multigenerational household living is the norm, and many occupants want to grow old within their homes.
Making a house livable for everyone, especially for aging family members or outright tight guests with disabilities, can be considered with simple factors such as zero-threshold showers, wider doorways, and stair-free walking pathways.
Final Thoughts: Build for Everybody
For instance, ADA compliance is not only the avoidance of a penalty; it’s about making spaces that work for all. In the remodeling of a Bay Area home or upgrading a commercial storefront, forward-thinking, inclusive design is the way to go.


